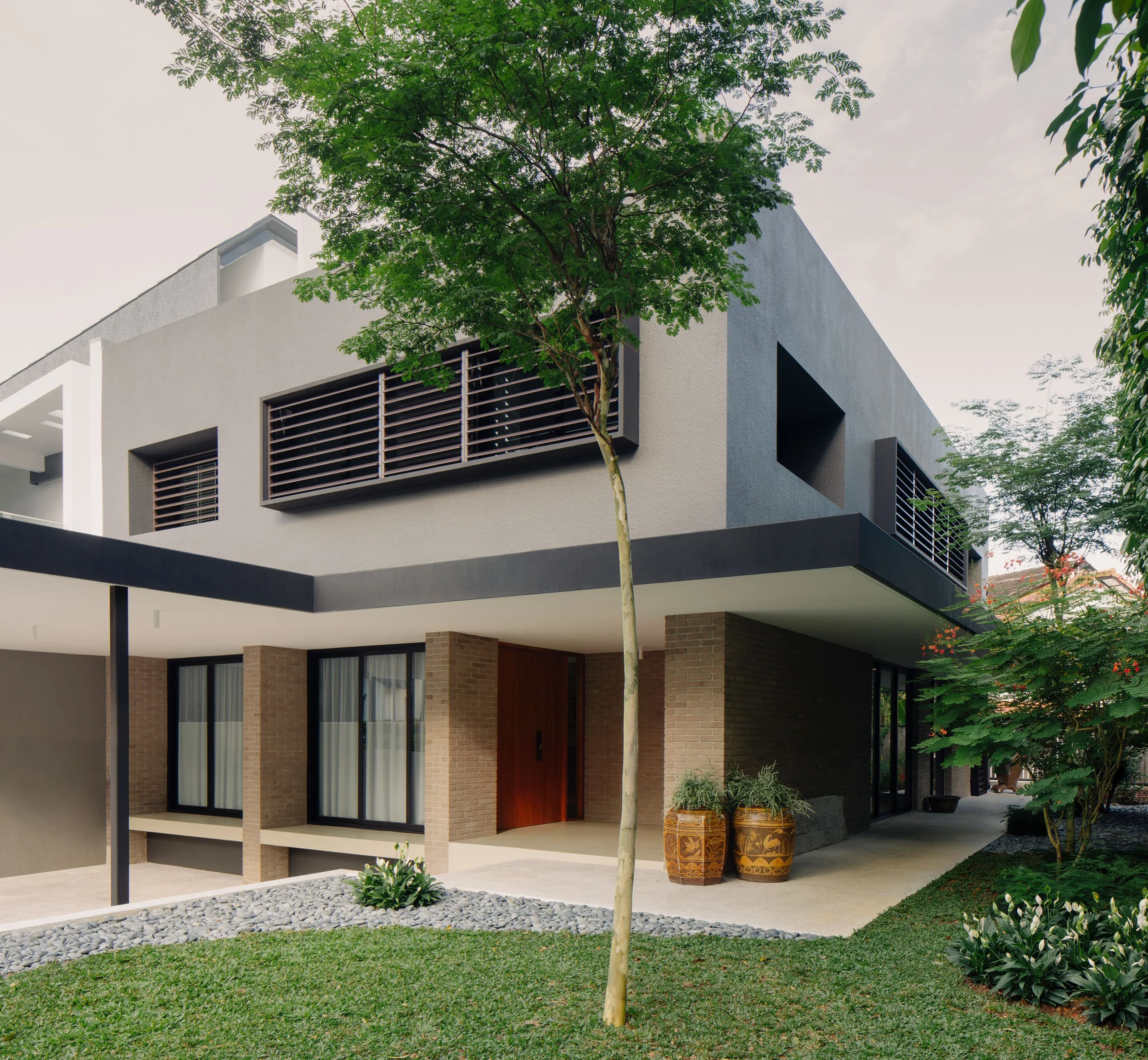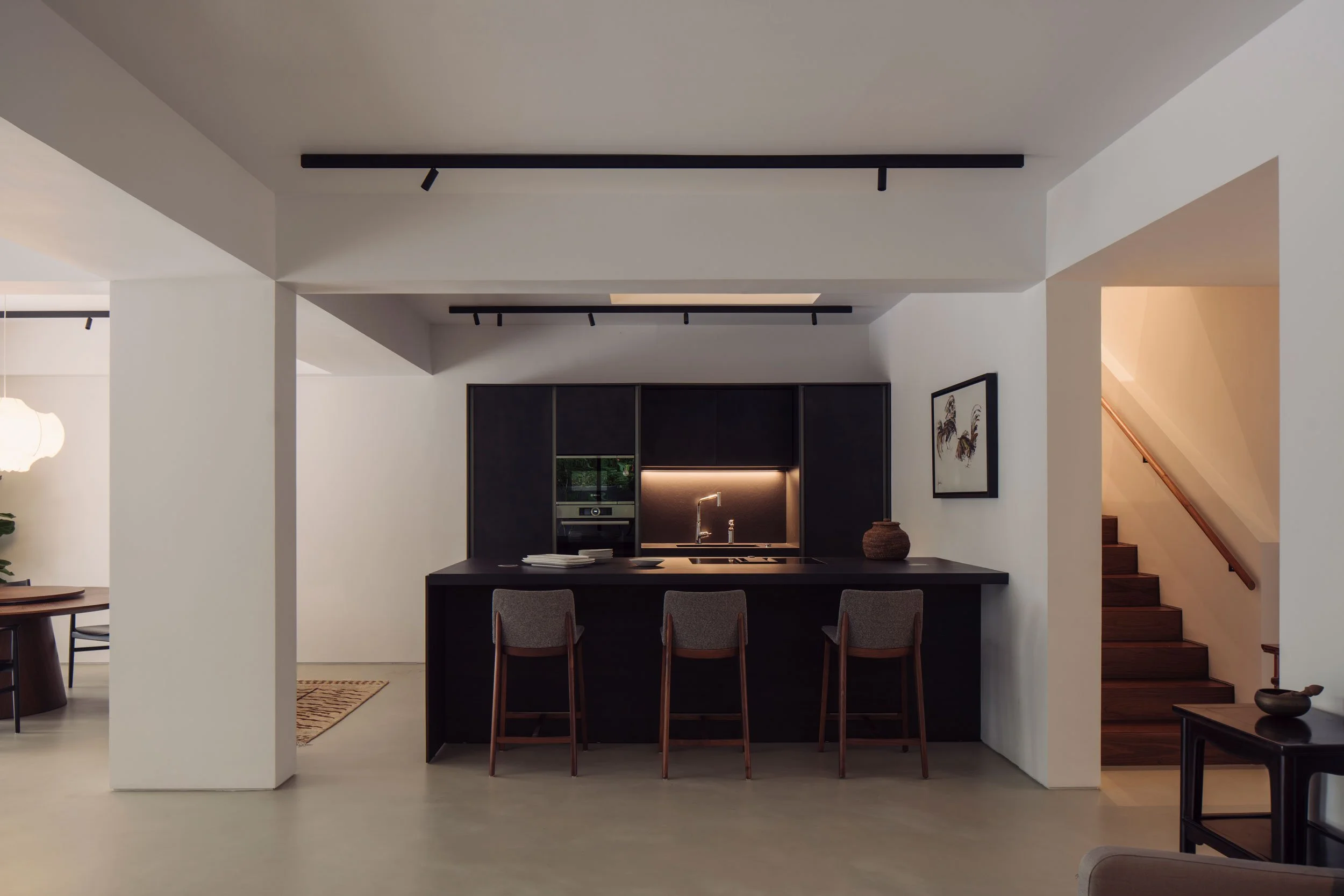Singapore House
Singapore
In Singapore it is standard practice to demolish and start again with a larger footprint when developing a house. In this case, the client did not need the extra space but instead wanted the existing house updated and rationalised.
The client’s first priority was to bring in more natural light to the main living area. So at ground level, the living, dining and kitchen became an open plan space, while on the upper floor the layout remained largely intact.
Designed in collaboration with Millet Architects
Photography: Guo Jie Khoo
We created a new external envelope for the upper level to improve significantly the appearance and used as the reference point the furthest projection of the original bay windows. The finish is a simple dark grey render with either deep set windows or projecting window boxes with adjustable louvres, to provide protection from the sun. At ground level, the brick clad skin is punctuated with extensive glazing looking out over the front and side gardens.
Separating the two levels is a deep canopy to provide both a carport over the driveway and to shield the pathways from the sun and tropical rain.








