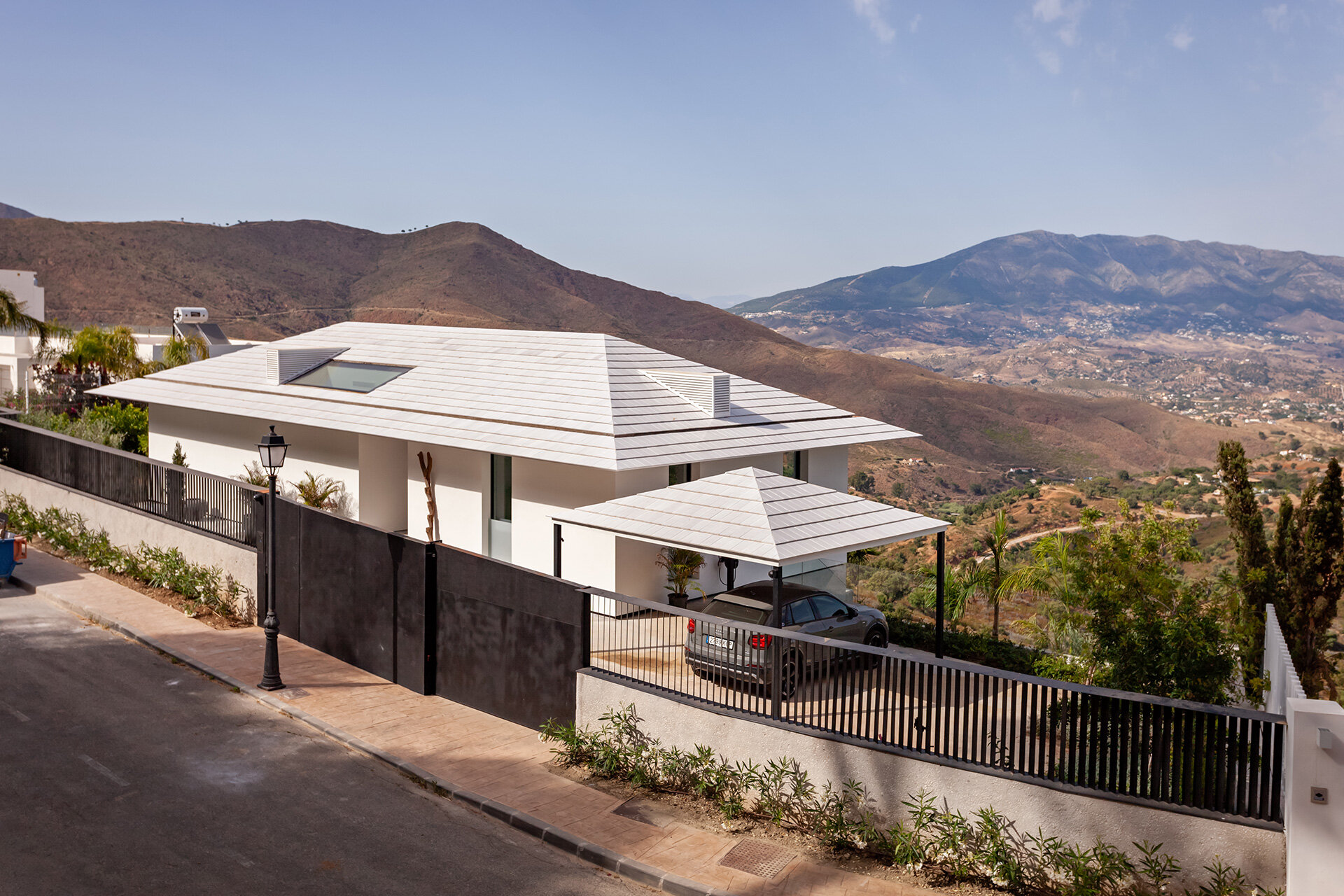Villa
Marbella, Spain
A long standing client acquired a sloping piece of land in southern Spain, some 1500 square metres with spectacular views of sea and mountain. Her brief was to design a holiday villa for a family of four with large entertainment areas, a dramatic swimming pool, and to optimise the plot’s outlook and terrain.
Our response comprised a delicate bedroom pavilion at street level sitting on top of robust retaining concrete walls which envelop living and entertainment areas below. The cascade of outdoor living spaces culminates in an infinity pool that is a black mirror when the water is still. Pared back interior spaces with a monochrome colour scheme frame the spectacular views beyond.
The result is an upside down and back to front house: the main bedrooms are on the entrance floor with the large living and entertaining spaces on the floors below; and the front of the house is a mute blank wall, while the back of the house is a series of full width glass windows and doors overlooking the landscape.
From street level only the top floor is visible – it appears as a refined single storey white pavilion with a pitched roof covered in white hand-made terracotta glazed tiles. This contrasts strongly with the lower levels which are walled in a rough textured concrete generated from local white rock. The aim is that over time the landscaping will grow over these lower walls so that they merge into the landscape.
On the site there are two additional matching pavilions – one at street level which houses the garage and the other on the main terrace below which is open on all sides and operates as the main outdoor living room. A Singaporean touch (where the client is based) are the black and white chick blinds lowered during the occasional rainstorms and windy evenings.







