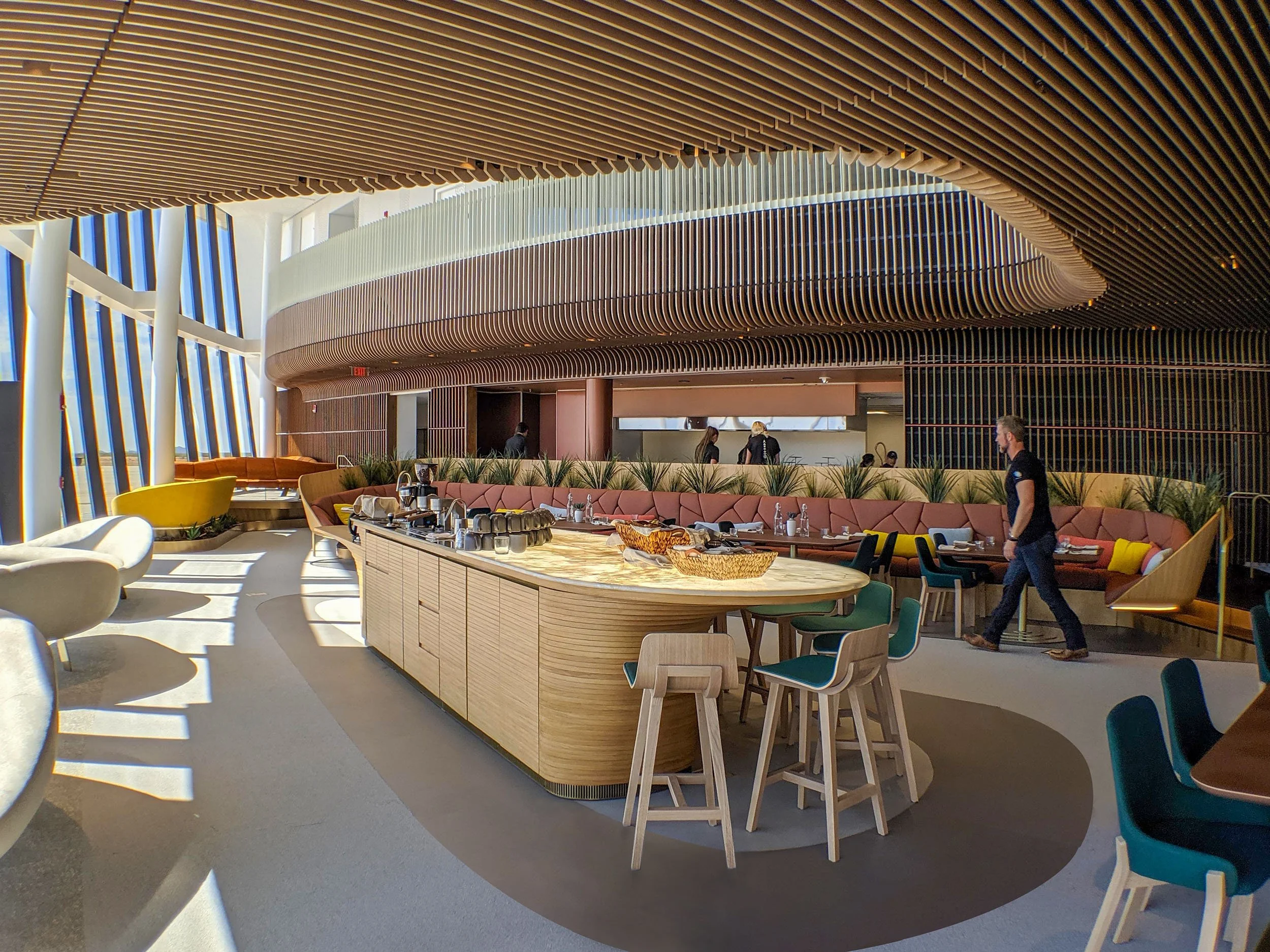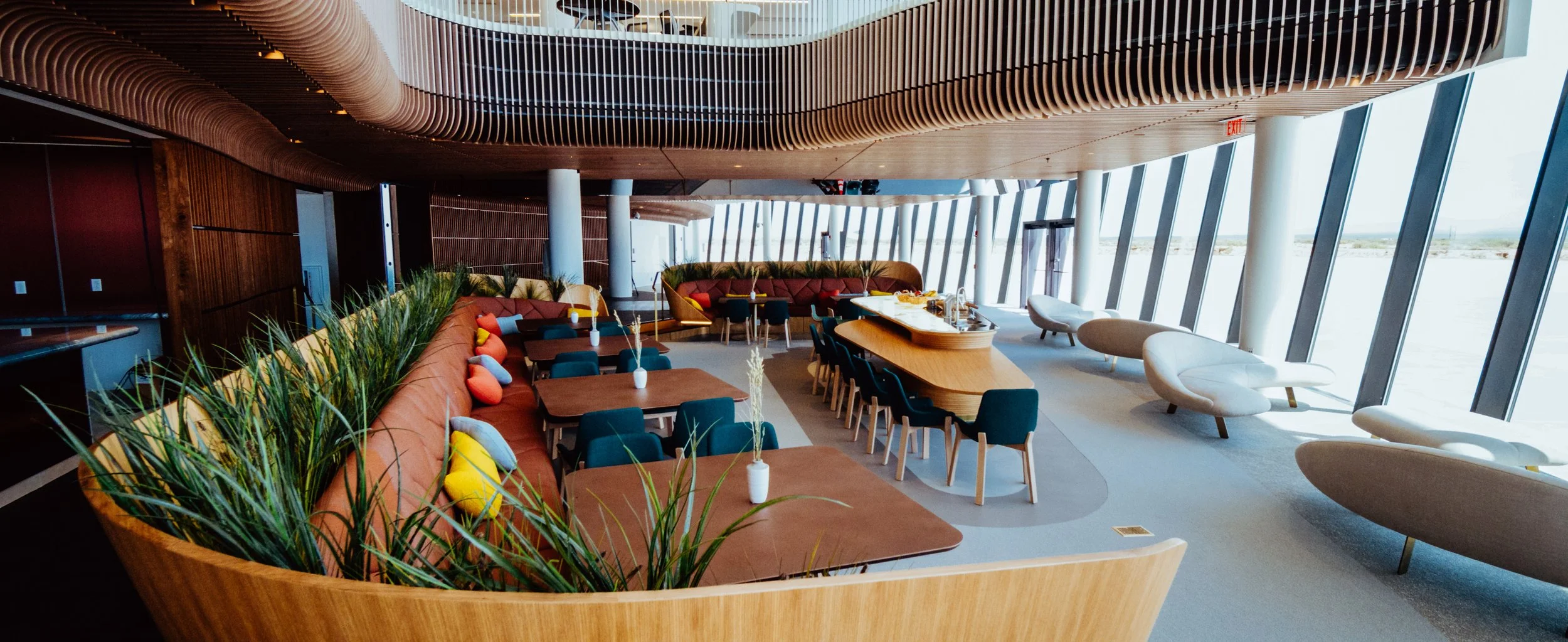Virgin Galactic Spaceport America
New Mexico, USA
What is the starting point for something that has never been designed before? Virgin Galactic – the company launching commercial space flights for tourists – approached us to design the complete experience and interior design for Spaceport America in the New Mexico desert.
The project started with our Silt coffee jug made from Chinese purple clay which resonated with the desert sands and materials of the building by Foster and Partners, landing on the desk of the head of design at VG.
We started out with the main public zone of the interior – the Landscape Lounge - which is the kitchen, dining, meeting and event area for the staff, pilots and family and friends of the passenger astronauts. This is the area where everybody gathers to watch the astronauts step down the central walkway, board the spacecraft and then view the take off. The design is intended to express the excitement of the journey but at the same time create a serene, comfortable and reassuring space for visitors and staff.
Our press release here.
www.virgingalactic.com
Photography: Robin Zielinski
Everything is designed to look outwards in the same direction through the floor to ceiling windows onto the runway and the desert mountains beyond. There are a variety of spaces each with its own seating format to allow for different interactions, but at the same time emphasising the space as a backdrop of human interaction. Additionally the seating areas have different heights in order to create the best possible views for everybody: a rear platform encircles the area for viewing over the tables and sofas and a “mesa” in the corner is a raised area with window seating.
Every item has been designed by our studio from the enormous central barista island to the 12m long geologically patterned banquette. The furniture is designed for comfort, while conveying a sense of flight and lightness of touch, as evidenced by the deep cantilevers of the curved plywood banquettes. The low cradle sofas by the windows reflect the contours of nearby sand dunes. At the heart of the lounge is our barista island, designed to echo the desert strata found in New Mexico. The large translucent onyx top resembles a water oasis when backlit.
Our material choices are all natural in colour and inspired by the desert surroundings - greens, terracottas and rusts of the corten style finish to the table tops. The oak slatted back wall works as a sound proofing element and envelops the kitchen element and attenuates to screen the operational space on the mezzanine level.
The space has deliberately avoided the clichés of the space age. The only tech heavy element is the astronaut walkway with the interactive LED walkway. The LED display works as an animated lighting introduction for the astronauts and pilots as they walk down towards the spacecraft. During the flight, they work as information displays for the attending family, friends, staff and journalists.







